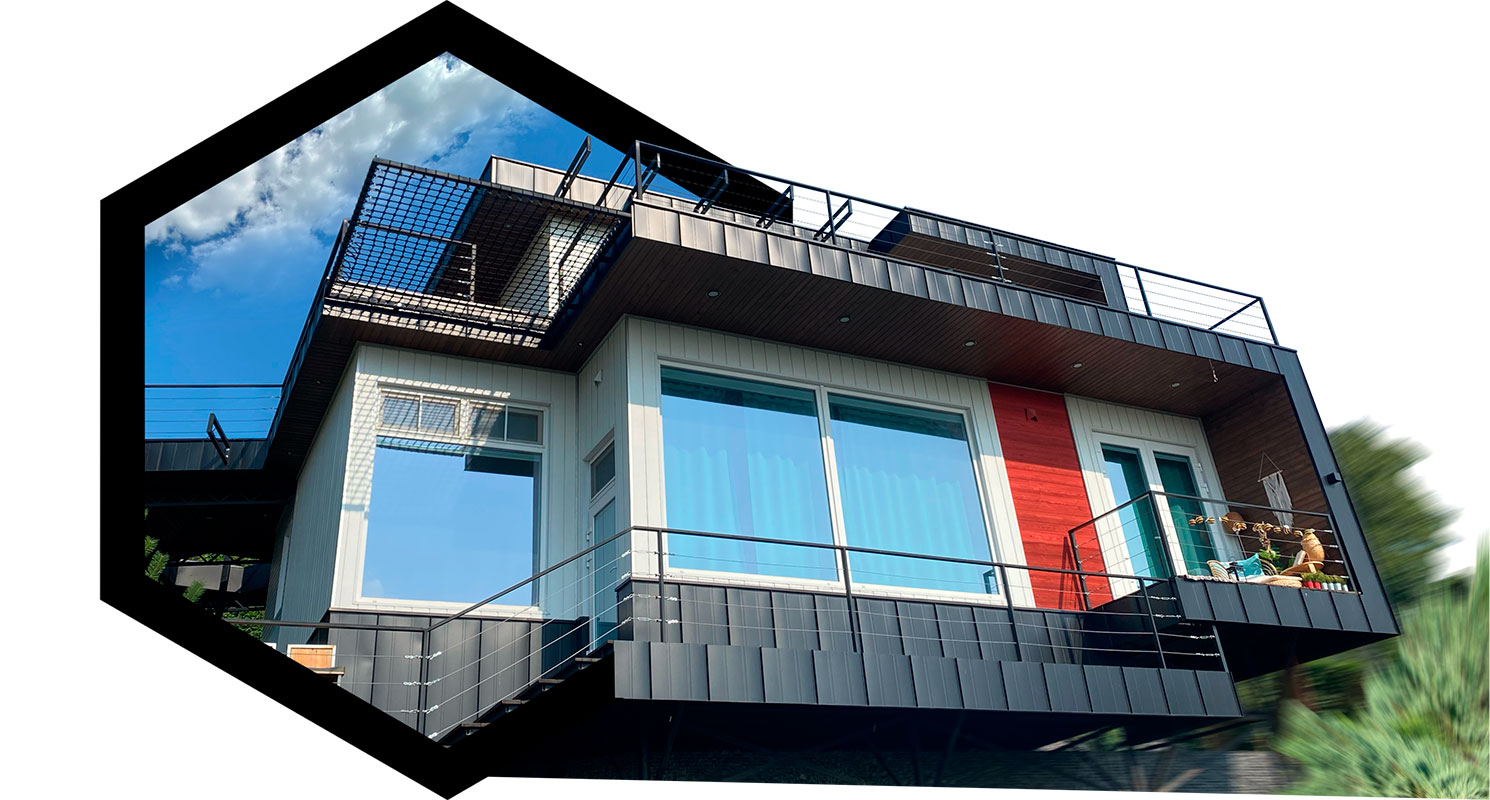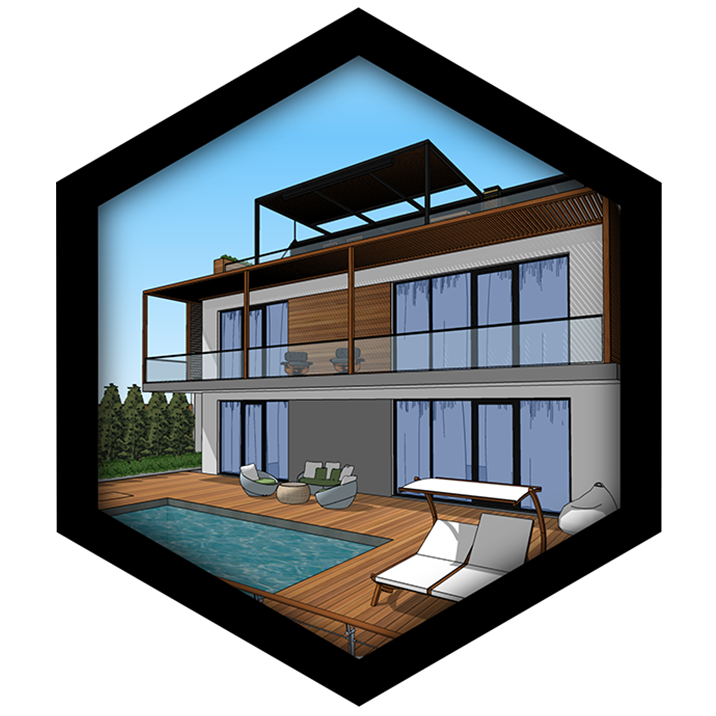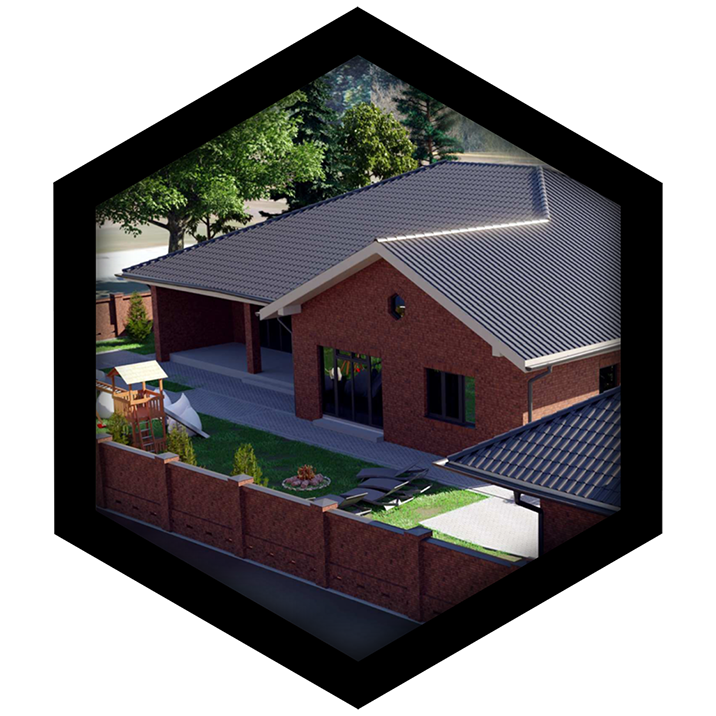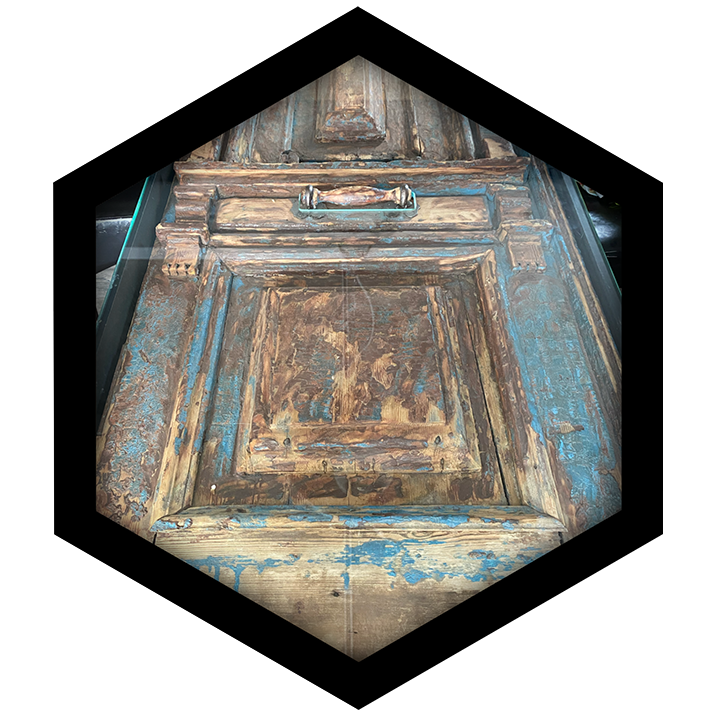VILLA S.O.T.A.
UNLIMITED FREEDOM
IDEA
"Unlimited freedom" is the idea our project is based on.
It is also the life philosophy of our entire family. Freedom in architecture and thinking, freedom to be happy and share your happiness with others. We believe there are no boundaries other than those we set for ourselves. The S.O.T.A. project is maximally open and intertwined with nature due to non-standard architectural and structural solutions. At the same time, it is absolutely protected and safe due to the latest security systems and engineering solutions. Management and control over the state of the object from anywhere in the world brings unlimited freedom and inner peace, this is what defines Villa S.O.T.A.
It is also the life philosophy of our entire family. Freedom in architecture and thinking, freedom to be happy and share your happiness with others. We believe there are no boundaries other than those we set for ourselves. The S.O.T.A. project is maximally open and intertwined with nature due to non-standard architectural and structural solutions. At the same time, it is absolutely protected and safe due to the latest security systems and engineering solutions. Management and control over the state of the object from anywhere in the world brings unlimited freedom and inner peace, this is what defines Villa S.O.T.A.
"Unlimited freedom" is the idea our project is based on.
It is also the life philosophy of our entire family. Freedom in architecture and thinking, freedom to be happy and share your happiness with others. We believe there are no boundaries other than those we set for ourselves. The S.O.T.A. project is maximally open and intertwined with nature due to non-standard architectural and structural solutions. At the same time, it is absolutely protected and safe due to the latest security systems and engineering solutions. Management and control over the state of the object from anywhere in the world brings unlimited freedom and inner peace, this is what defines Villa S.O.T.A.
It is also the life philosophy of our entire family. Freedom in architecture and thinking, freedom to be happy and share your happiness with others. We believe there are no boundaries other than those we set for ourselves. The S.O.T.A. project is maximally open and intertwined with nature due to non-standard architectural and structural solutions. At the same time, it is absolutely protected and safe due to the latest security systems and engineering solutions. Management and control over the state of the object from anywhere in the world brings unlimited freedom and inner peace, this is what defines Villa S.O.T.A.
DREAM
The dream of creating a hillside house that is as close to nature as possible lies at the heart of the S.O.T.A. project. This dream had a specific image and elaborate content. A dream that took several years to come true. The dream that resulted in a villa with panoramic views, flat roof, multi-level terraces and is equipped with the latest technology, design and architecture trends.
Dream the impossible and you will get what you want.
Sunrises 365 days a year, an incredible view of the endless horizon, the opportunity to live in peace and quiet within easy reach of the city and the most modern and smart technical equipment make this project a real DREAM HOUSE.
Dream the impossible and you will get what you want.
Sunrises 365 days a year, an incredible view of the endless horizon, the opportunity to live in peace and quiet within easy reach of the city and the most modern and smart technical equipment make this project a real DREAM HOUSE.
The dream of creating a hillside house that is as close to nature as possible lies at the heart of the S.O.T.A. project. This dream had a specific image and elaborate content. A dream that took several years to come true. The dream that resulted in a villa with panoramic views, flat roof, multi-level terraces and is equipped with the latest technology, design and architecture trends.
Dream the impossible and you will get what you want.
Sunrises 365 days a year, an incredible view of the endless horizon, the opportunity to live in peace and quiet within easy reach of the city and the most modern and smart technical equipment make this project a real DREAM HOUSE.
Dream the impossible and you will get what you want.
Sunrises 365 days a year, an incredible view of the endless horizon, the opportunity to live in peace and quiet within easy reach of the city and the most modern and smart technical equipment make this project a real DREAM HOUSE.
GALLERY
PLOT PART
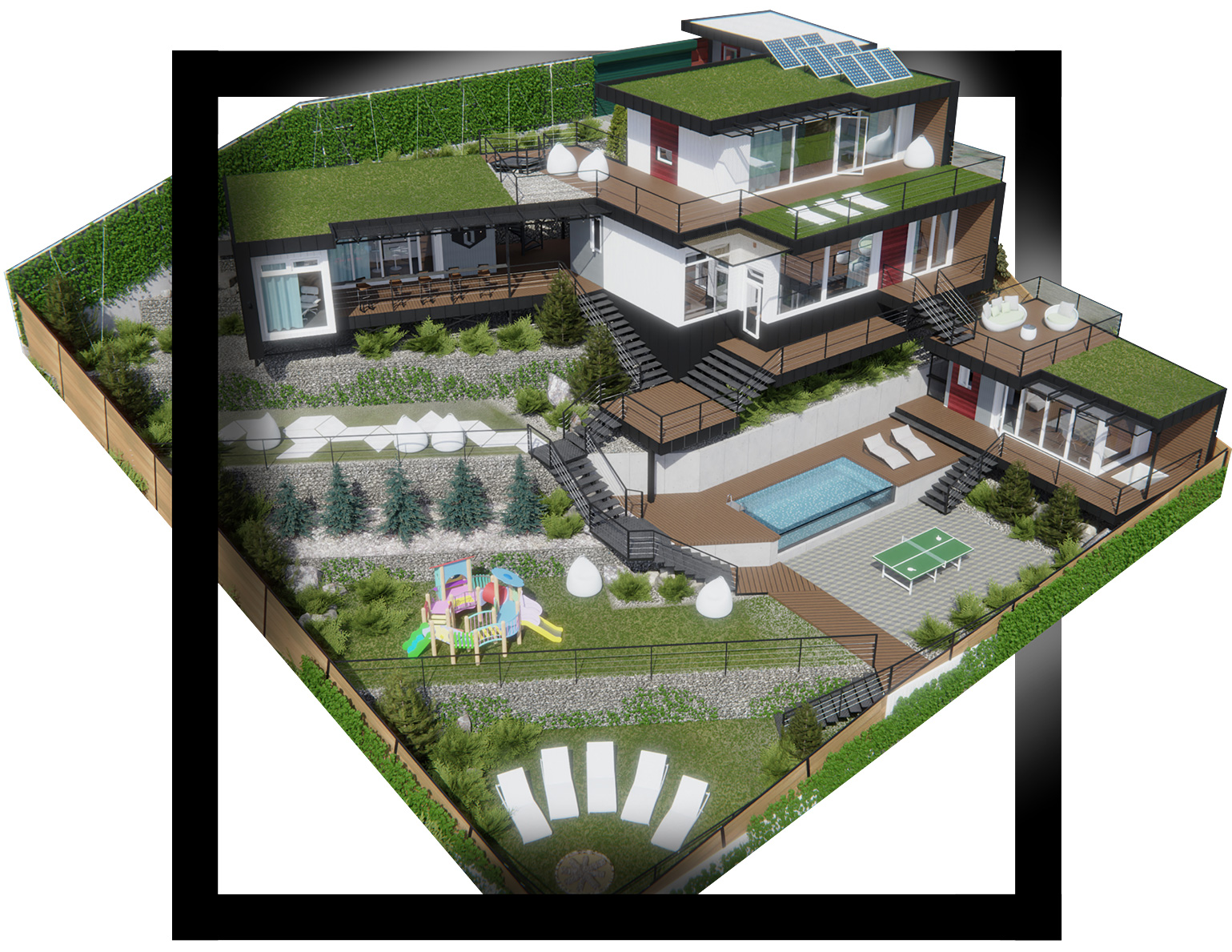
PARTS LIST
1. PARKING SPACE
2. BOILER-ROOM
3. FIRST FLOOR
4. GUEST HOUSE
5. GROUND FLOOR
6. BATH HOUSE
7. LAKE- ALPINE ROCK GARDEN 1
8. ALPINE ROCK GARDEN 2
9. ALPINE ROCK GARDEN 3
10. FLAT ROOF, HOUSE
11. FLAT ROOF, BATH HOUSE
12. TERRACE, GUEST HOUSE
13. TERRACE, HOUSE
14. TERRACE, BATH HOUSE
15. SPORTS GROUND
16. OBSERVATION DECK 1
17. CONIFEROUS WALL
18. PLAYGROUND
19. OBSERVATION DECK 2
20. HEATED POOL




















DETAILS
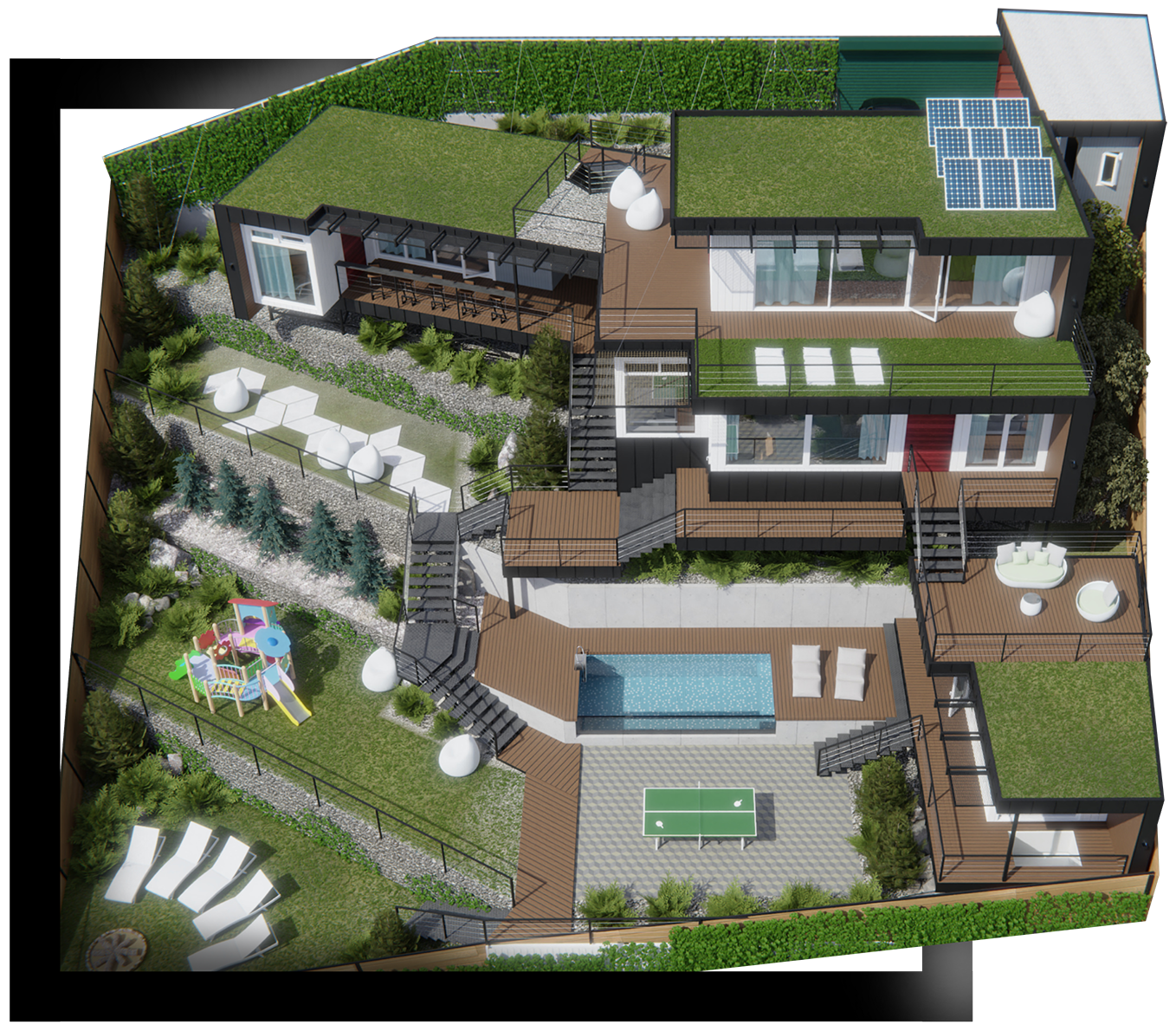
BATHROOMS
BEDROOMS

KITCHENS
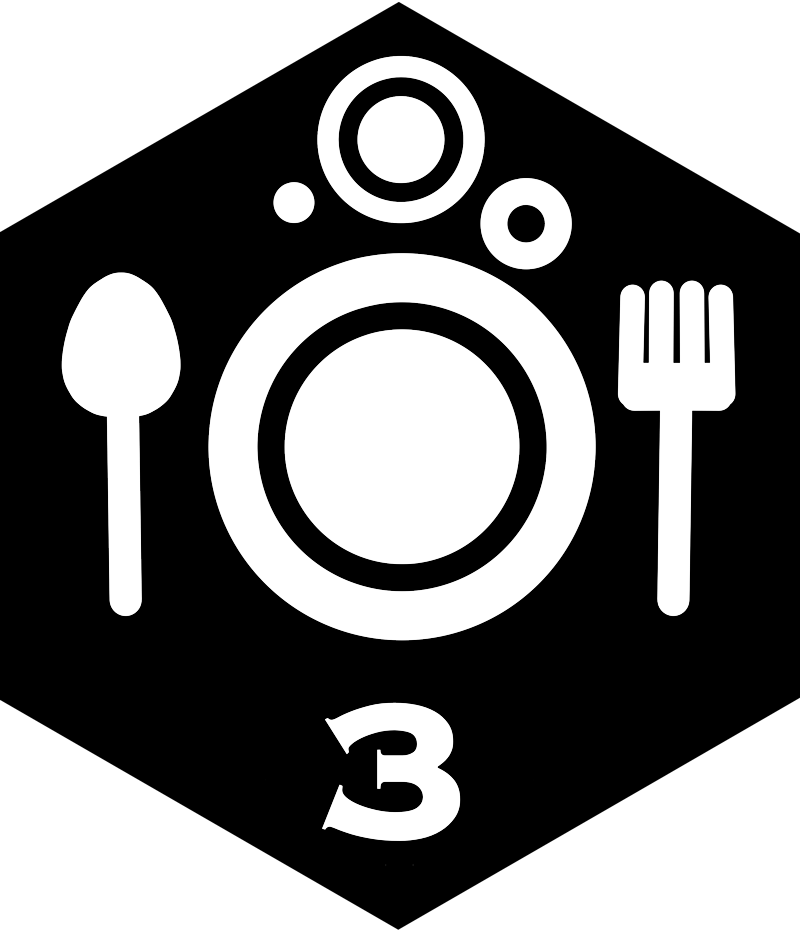
PARKINGS
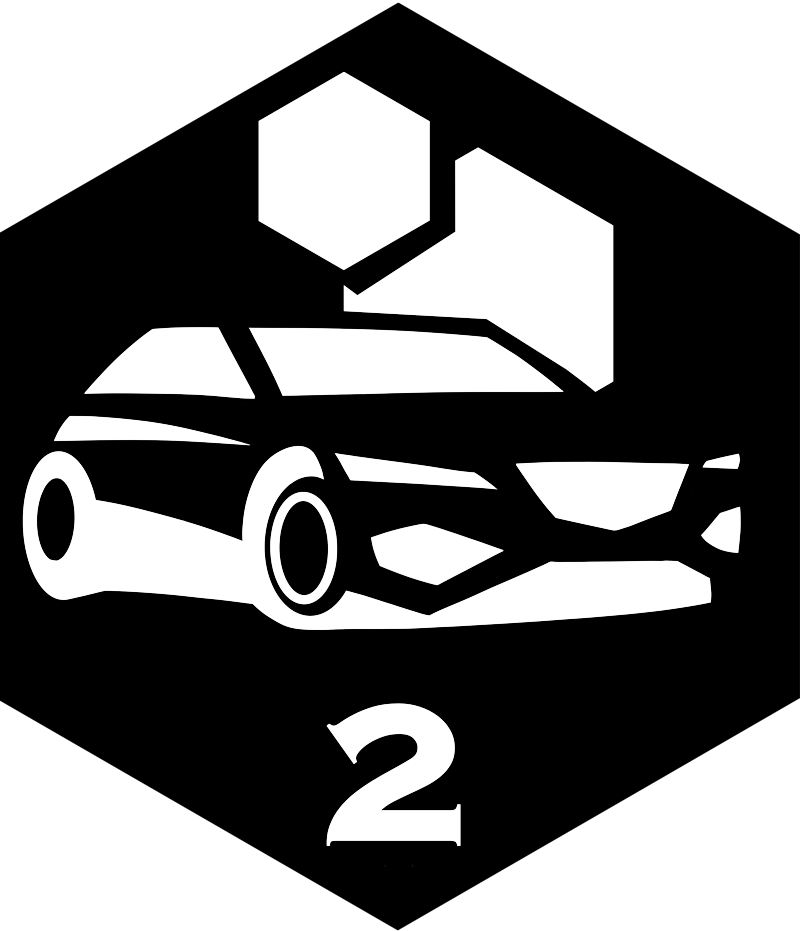
POOL
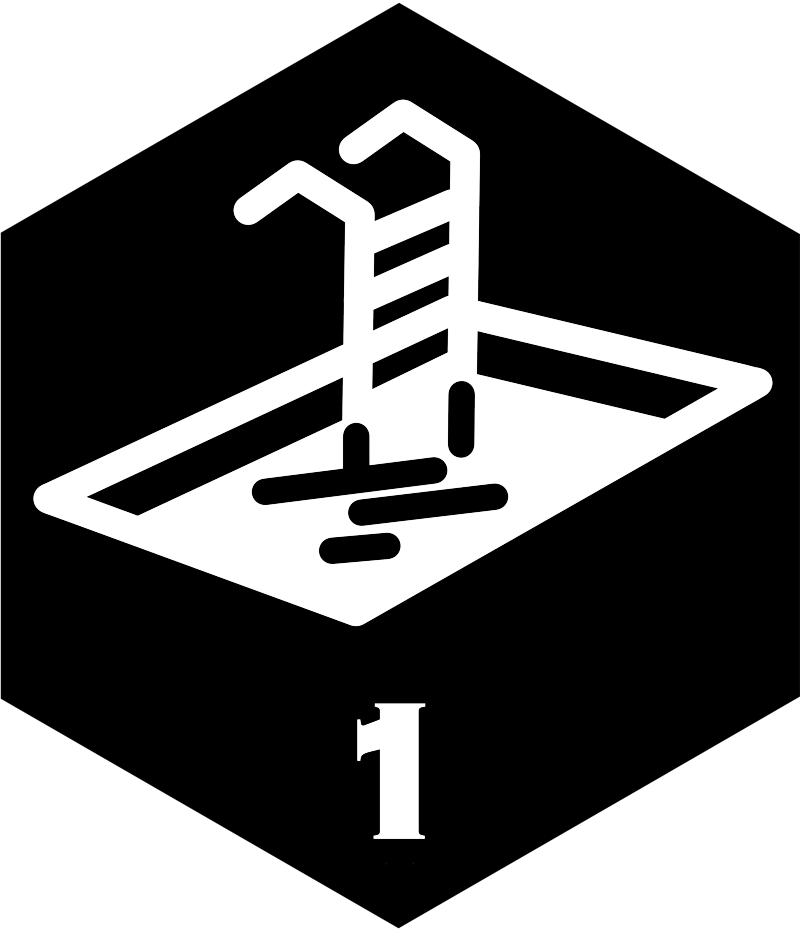
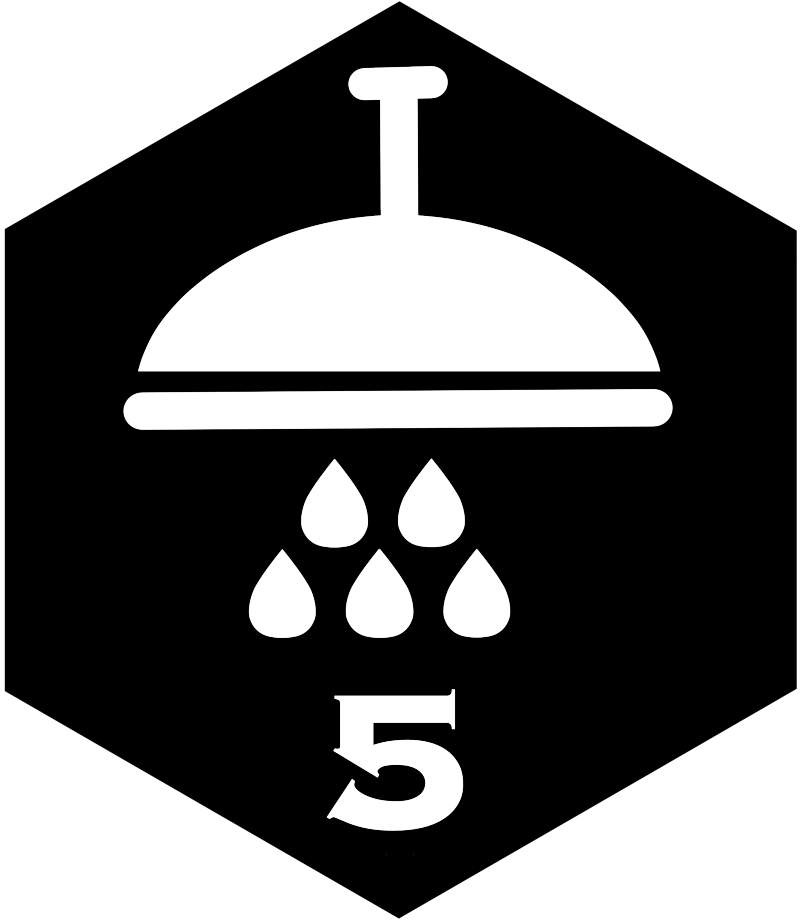
Master bedroom
Children's bedroom
First floor bedroom
Guest house bedroom




Guest bathroom, ground floor
Bedroom bathroom, ground floor
Guest bathroom, first floor

Guest house bathroom
Bath-house bathroom
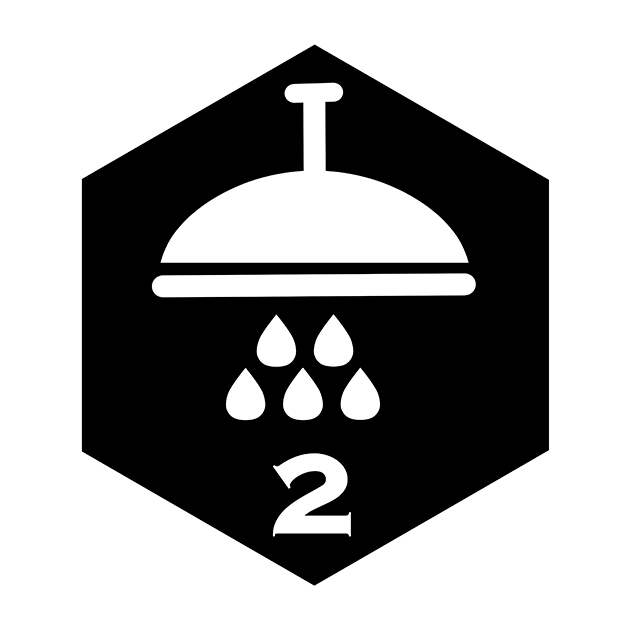
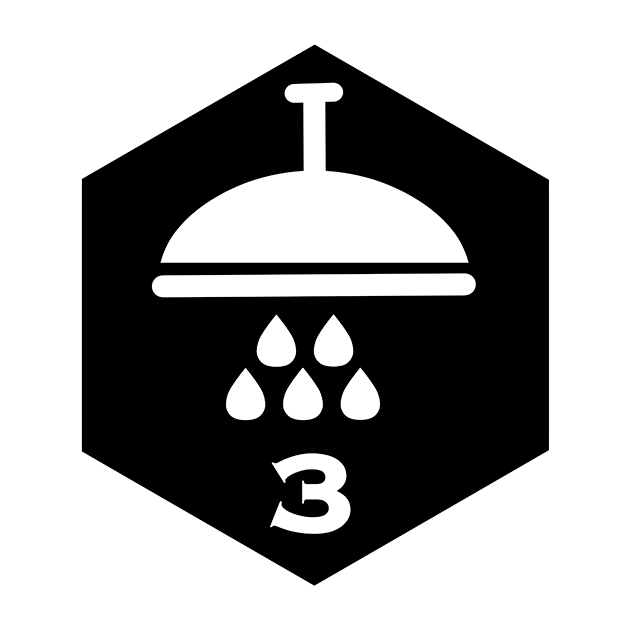
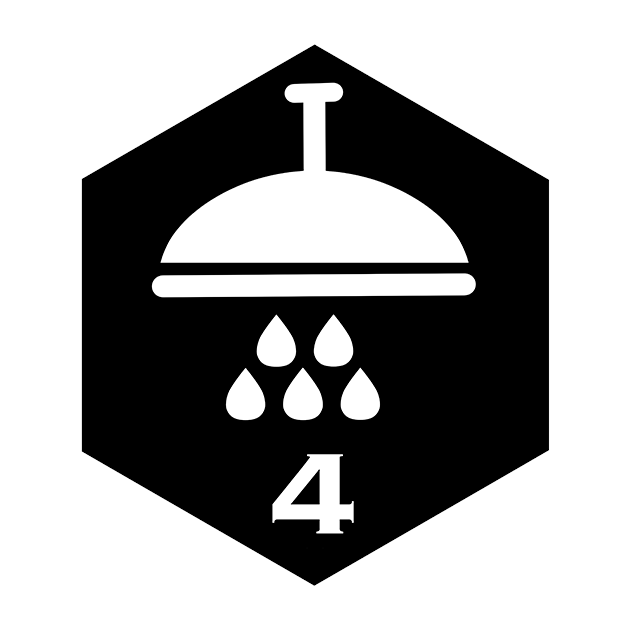
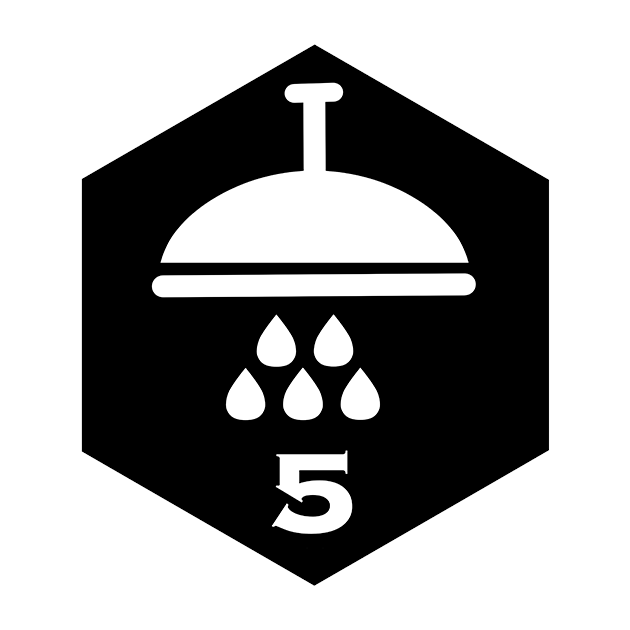
Parking space 1
Parking space 2
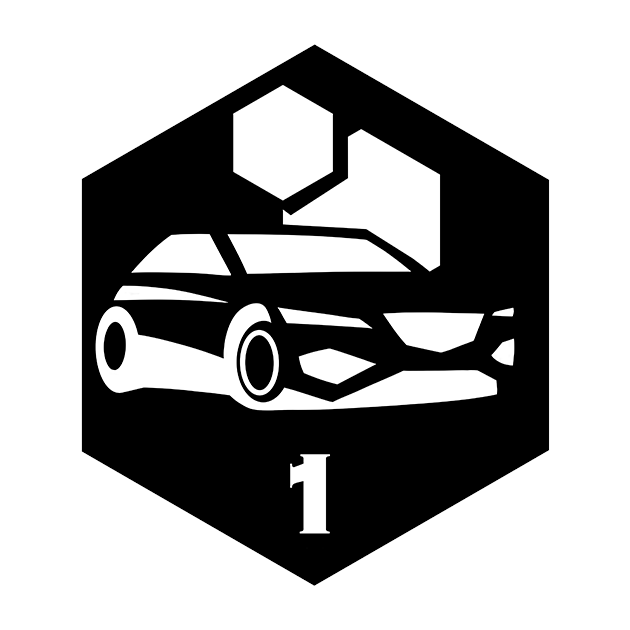
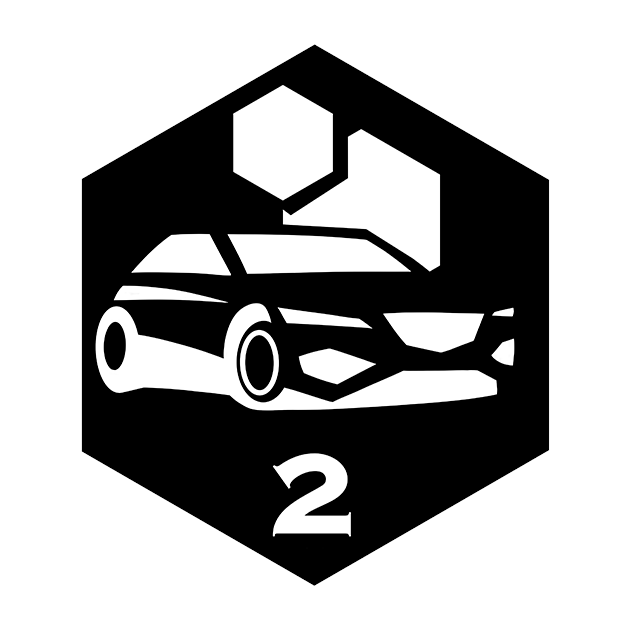
Kitchen ground floor
Kitchen first floor
Guest house kitchen
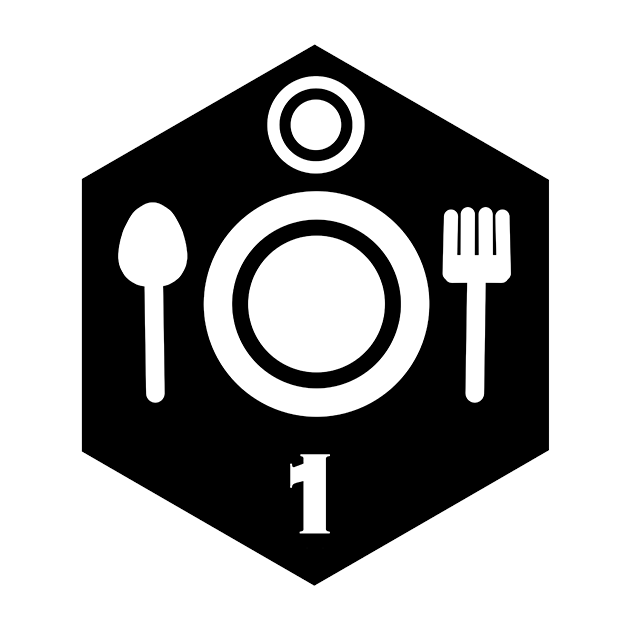
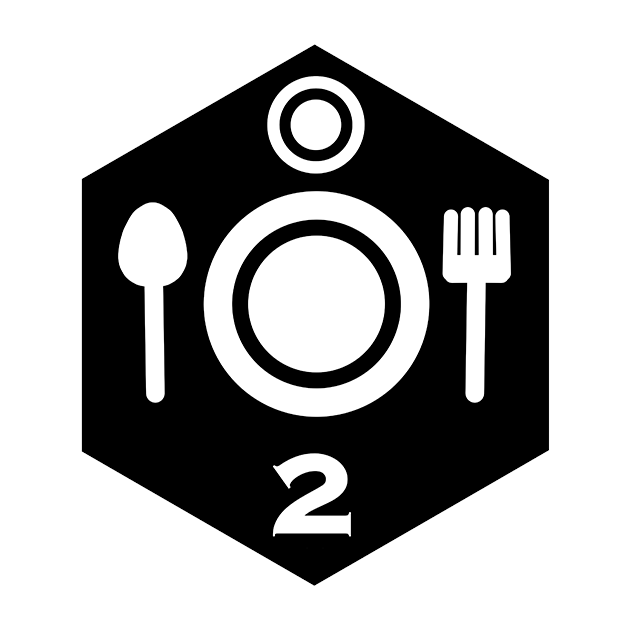
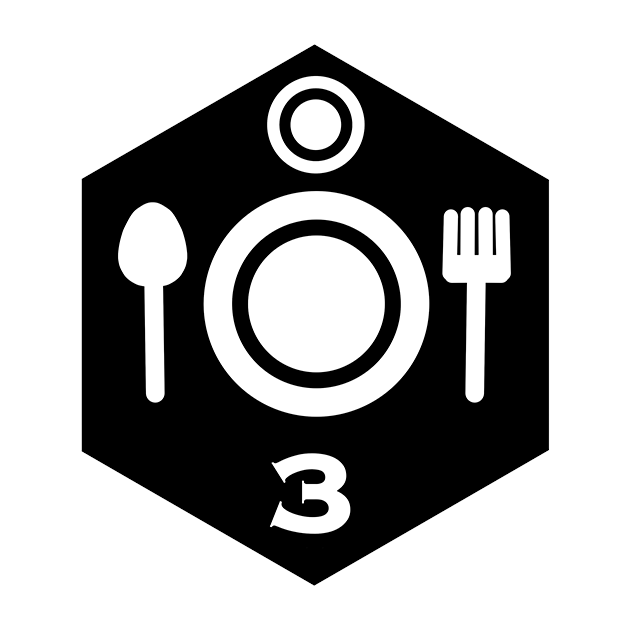
Pool
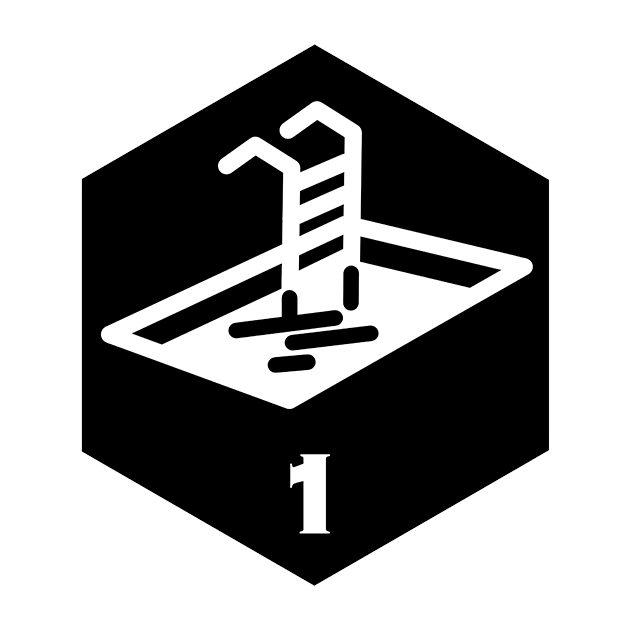
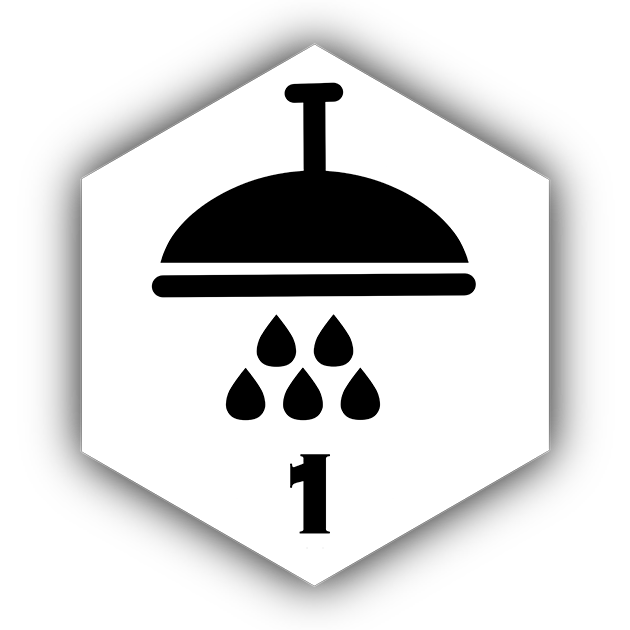
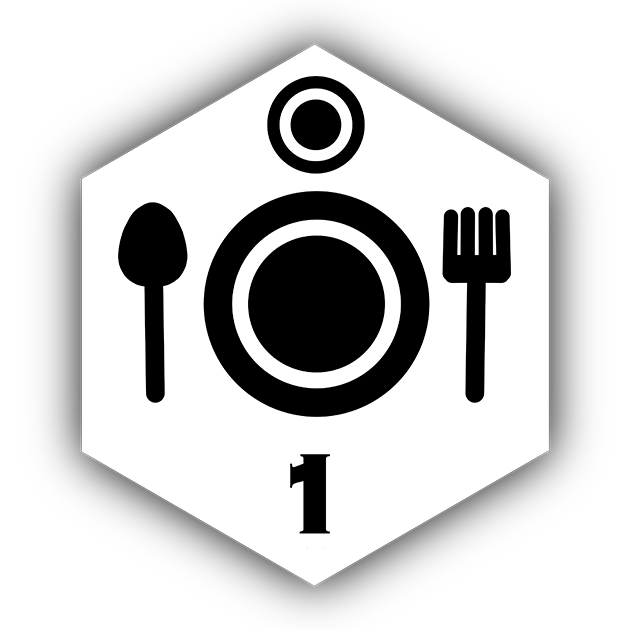
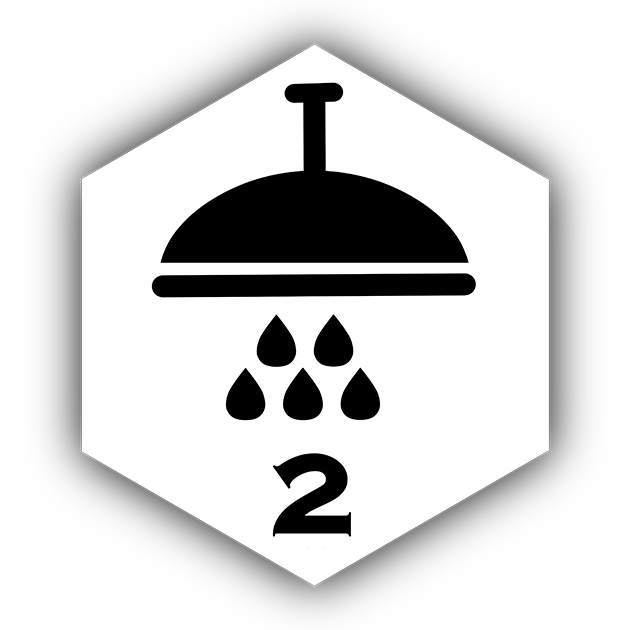


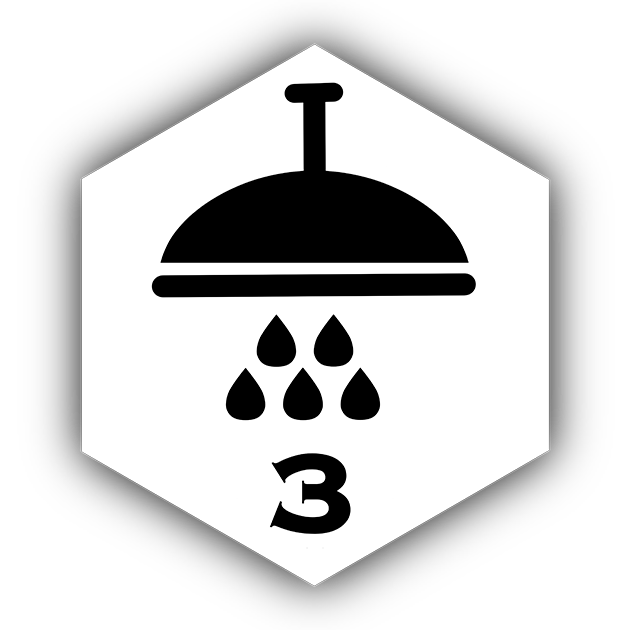
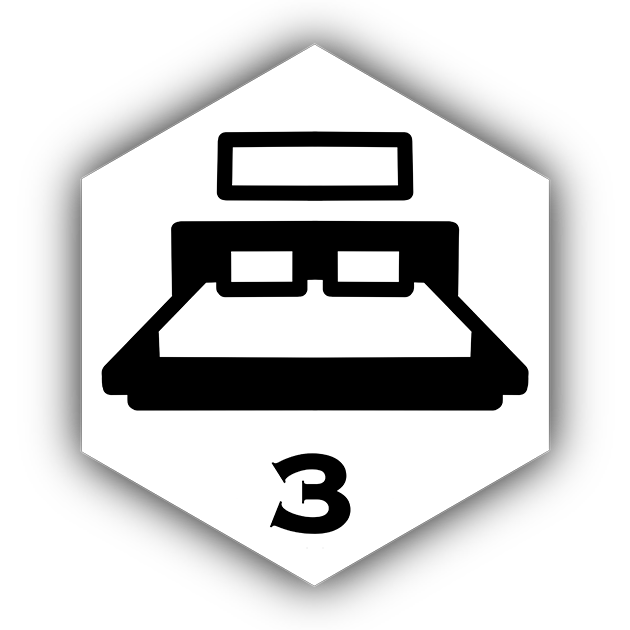
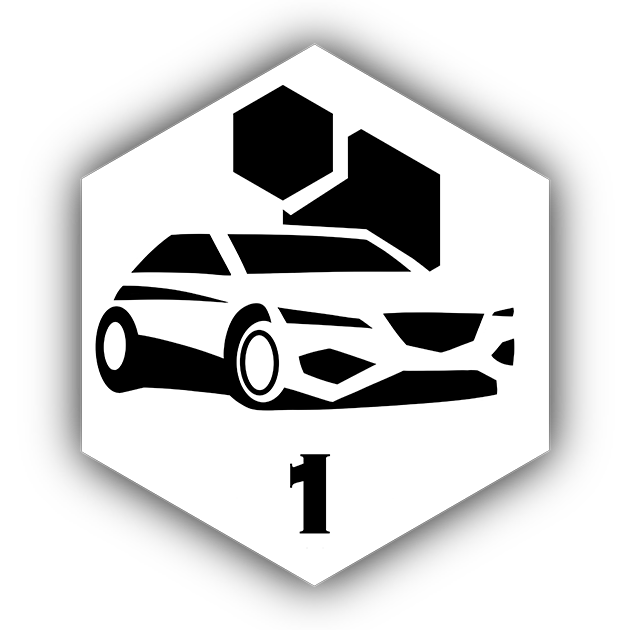
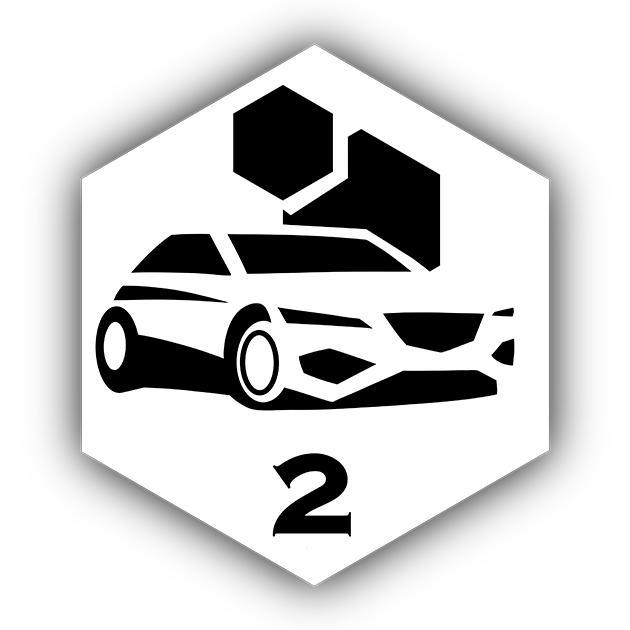
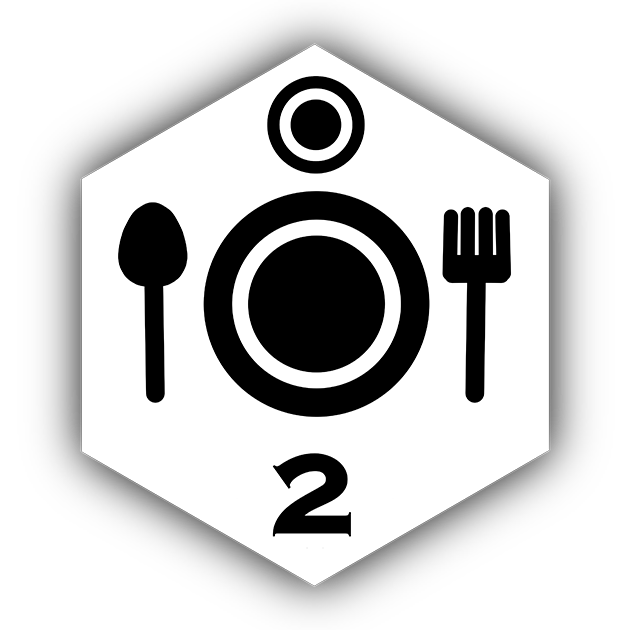
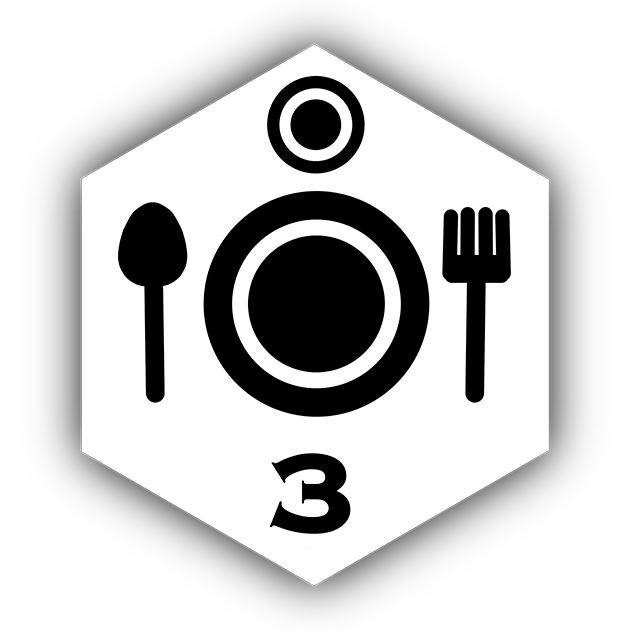
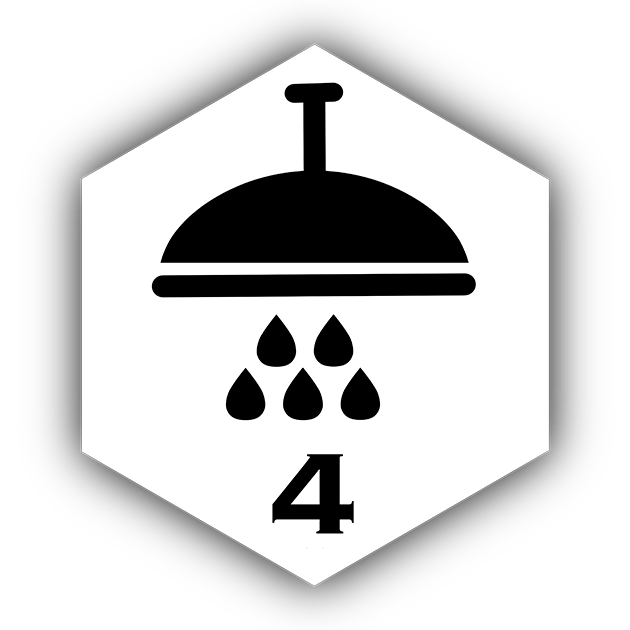
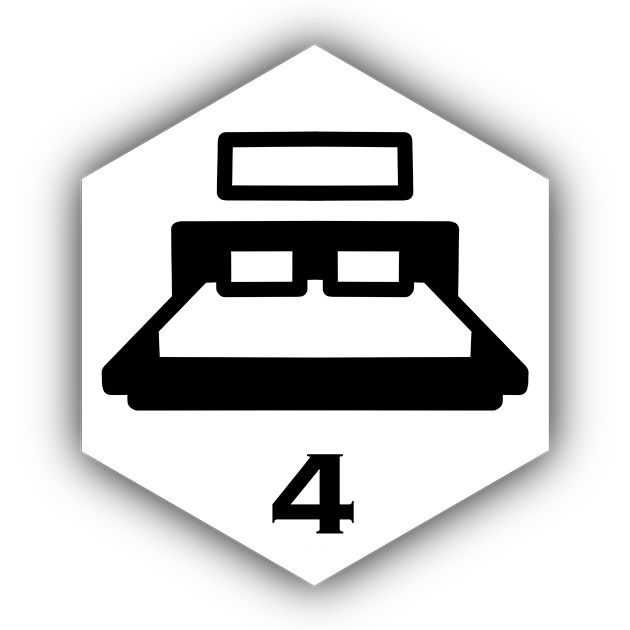
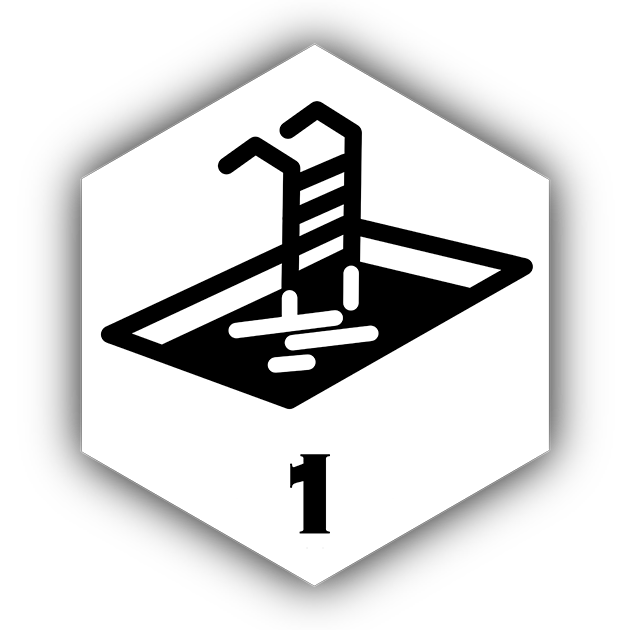
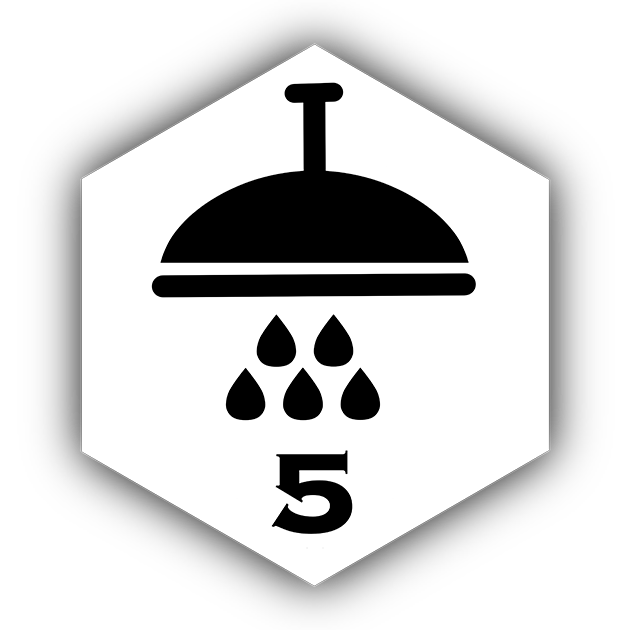
FEATURES
Total plot area
Residential plot
Vineyards and garden plot
Building area
Ground floor
First floor
Guest house
Bath
Boiler room
Stairs and terraces
Flat roof
Amenities total
Floors indoors
Detached buildings
Levels on a plot
Difference in height on the residential plot
Residential plot
Vineyards and garden plot
Building area
Ground floor
First floor
Guest house
Bath
Boiler room
Stairs and terraces
Flat roof
Amenities total
Floors indoors
Detached buildings
Levels on a plot
Difference in height on the residential plot
1500m²
800м²
700м²
200м²
76м²
45м²
33м²
25м²
21м²
166м²
172м²
538м²
2
4
8
14м
800м²
700м²
200м²
76м²
45м²
33м²
25м²
21м²
166м²
172м²
538м²
2
4
8
14м
OVERALL PROJECT DATA
- Plot improvement on the southern slope with an initial height difference of 14m
- A unique landscape design and gardening project with no analogues
- Underground utility installation (electricity, water, gas, internet, video surveillance, watering)
- 2 car parking
- Reinforced concrete pool 5mx2.2mx1.6m
- Wastewater septic tanks 2 pcs.
- Terracing of the plot
- Reinforcement of terraces and construction of retaining walls
- Gabion walls
- gardens formed of stones and terraces filled with stones as required by geotextiles
- Underground drainage of rainwater from the plot
- Intelligent drip irrigation and automatic watering of plants and lawns (smart home)
- Over 30 plant species, conifers and fruit
- Lake with a waterfall (koi carps, veil-tails)
- Perimeter fencing of the plot along the slope (metal, wood)
- Automatic gates and front door (smart home)
- Perimeter security system, video surveillance (smart home)
- A unique landscape design and gardening project with no analogues
- Underground utility installation (electricity, water, gas, internet, video surveillance, watering)
- 2 car parking
- Reinforced concrete pool 5mx2.2mx1.6m
- Wastewater septic tanks 2 pcs.
- Terracing of the plot
- Reinforcement of terraces and construction of retaining walls
- Gabion walls
- gardens formed of stones and terraces filled with stones as required by geotextiles
- Underground drainage of rainwater from the plot
- Intelligent drip irrigation and automatic watering of plants and lawns (smart home)
- Over 30 plant species, conifers and fruit
- Lake with a waterfall (koi carps, veil-tails)
- Perimeter fencing of the plot along the slope (metal, wood)
- Automatic gates and front door (smart home)
- Perimeter security system, video surveillance (smart home)
PLOT
- Highest quality control of finishing
- Unique house project in the style of minimalism
- Application of the most modern, energy efficient and sustainable materials
- Interior design project in the style of minimalism
- Premium finishing
- Furniture, appliances, equipment from leading world manufacturers
- Exclusive decor, canvases and graphics in the design
- Projects of engineering systems
- Structured cable networks
- Smart home with voice and remote control
- Scenic led lighting
- Security and fire protection system (smart home)
- Video surveillance, 9 cameras (smart home)
- Wi-Fi ventilation and recuperation system (smart home)
- Air conditioning (smart home)
- Combined heating system, underfloor heating, convectors, radiators (smart home)
- Unique house project in the style of minimalism
- Application of the most modern, energy efficient and sustainable materials
- Interior design project in the style of minimalism
- Premium finishing
- Furniture, appliances, equipment from leading world manufacturers
- Exclusive decor, canvases and graphics in the design
- Projects of engineering systems
- Structured cable networks
- Smart home with voice and remote control
- Scenic led lighting
- Security and fire protection system (smart home)
- Video surveillance, 9 cameras (smart home)
- Wi-Fi ventilation and recuperation system (smart home)
- Air conditioning (smart home)
- Combined heating system, underfloor heating, convectors, radiators (smart home)
HOUSE
- Stand alone boiler house
- Multi-stage water purification system
- Reserve water tank
- Uninterruptible power supply in case of power outage
- Gas supply: one convection boiler for the house, one boiler for the pool
- Gas generator for backup power supply
- Shelving and storage system
- Work zone with sink and table top
- Multi-stage water purification system
- Reserve water tank
- Uninterruptible power supply in case of power outage
- Gas supply: one convection boiler for the house, one boiler for the pool
- Gas generator for backup power supply
- Shelving and storage system
- Work zone with sink and table top
BOILER ROOM
- Stand alone buildings
- Heating and water supply
- Led lighting
- Conditioning
- Ventilation
- Heating and water supply
- Led lighting
- Conditioning
- Ventilation
GUEST HOUSE AND BATH
LOCATION
CONTACTS
+7 918 505-15-15
+7 919 898-79-08
villasota@gmail.com
+7 919 898-79-08
villasota@gmail.com
8, Podgornaya ST
Bolshoy Log,
Aksay district,
Rostov region, Russia
Bolshoy Log,
Aksay district,
Rostov region, Russia
CONTACTS
+7 918 505-15-15
+7 919 898-79-08
villasota@gmail.com
+7 919 898-79-08
villasota@gmail.com
8, Podgornaya ST
Bolshoy Log,
Aksay district,
Rostov region, Russia
Bolshoy Log,
Aksay district,
Rostov region, Russia
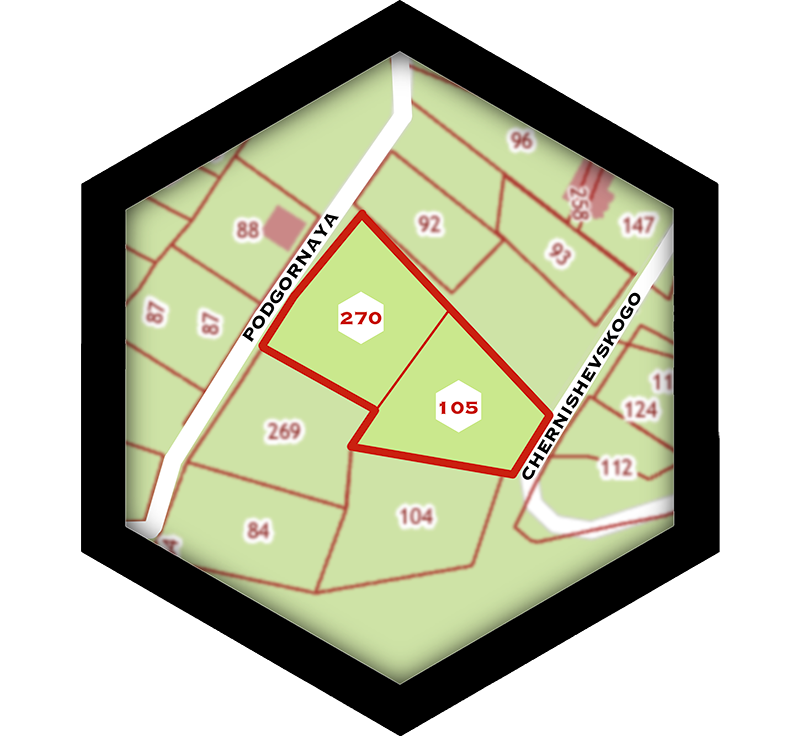
ABOUT THE AUTHOR
Uzdemir Mikhail
Architecture:
S.O.T.A. – «Stay Only True at All»
Rostov State Academy of Architecture and Art (RSAAA)
Specialist Architect-Designer
with 15 years of experience
Style:
Organic architecture, Minimalism, Hi-Tech
Art:
SHKOLA- we teach the walls to speak
the union of Russian artists
department of design
Style:
Illustration, Graffiti, street art
Uzdemir Olga
MUSE AND SOUL OF THE PROJECT
OTHER PROJECTS
PHILOSOPHY
Ergonomics, Sustainability, Energy Efficiency.
In the construction and decoration of the Villa only the most modern technologies and solutions were used. round-the-clock engineering systems, automatic watering, security, video surveillance, smart home systems, as well as intelligent ventilation, air conditioning and heating systems controlled by voice or
smartphone are the best options to be implemented in individual house construction for comfort, health and security to this date. We have completely abandoned morally and functionally obsolete materials, construction principles and technologies. All solutions for interior and exterior decoration are sustainable and safe. The materials used are durable, energy efficient and aesthetically pleasing.
Minimalism and functionality, open planning and thoughtful ergonomics of space provide maximum comfort and convenience for everyone who touches this space.
Home and human as part of nature - this is what S.O.T.A.'s organic architecture is.
In the construction and decoration of the Villa only the most modern technologies and solutions were used. round-the-clock engineering systems, automatic watering, security, video surveillance, smart home systems, as well as intelligent ventilation, air conditioning and heating systems controlled by voice or
smartphone are the best options to be implemented in individual house construction for comfort, health and security to this date. We have completely abandoned morally and functionally obsolete materials, construction principles and technologies. All solutions for interior and exterior decoration are sustainable and safe. The materials used are durable, energy efficient and aesthetically pleasing.
Minimalism and functionality, open planning and thoughtful ergonomics of space provide maximum comfort and convenience for everyone who touches this space.
Home and human as part of nature - this is what S.O.T.A.'s organic architecture is.
Ergonomics, Sustainability, Energy Efficiency.
In the construction and decoration of the Villa only the most modern technologies and solutions were used. round-the-clock engineering systems, automatic watering, security, video surveillance, smart home systems, as well as intelligent ventilation, air conditioning and heating systems controlled by voice or
smartphone are the best options to be implemented in individual house construction for comfort, health and security to this date. We have completely abandoned morally and functionally obsolete materials, construction principles and technologies. All solutions for interior and exterior decoration are sustainable and safe. The materials used are durable, energy efficient and aesthetically pleasing.
Minimalism and functionality, open planning and thoughtful ergonomics of space provide maximum comfort and convenience for everyone who touches this space.
Home and human as part of nature - this is what S.O.T.A.'s organic architecture is.
In the construction and decoration of the Villa only the most modern technologies and solutions were used. round-the-clock engineering systems, automatic watering, security, video surveillance, smart home systems, as well as intelligent ventilation, air conditioning and heating systems controlled by voice or
smartphone are the best options to be implemented in individual house construction for comfort, health and security to this date. We have completely abandoned morally and functionally obsolete materials, construction principles and technologies. All solutions for interior and exterior decoration are sustainable and safe. The materials used are durable, energy efficient and aesthetically pleasing.
Minimalism and functionality, open planning and thoughtful ergonomics of space provide maximum comfort and convenience for everyone who touches this space.
Home and human as part of nature - this is what S.O.T.A.'s organic architecture is.

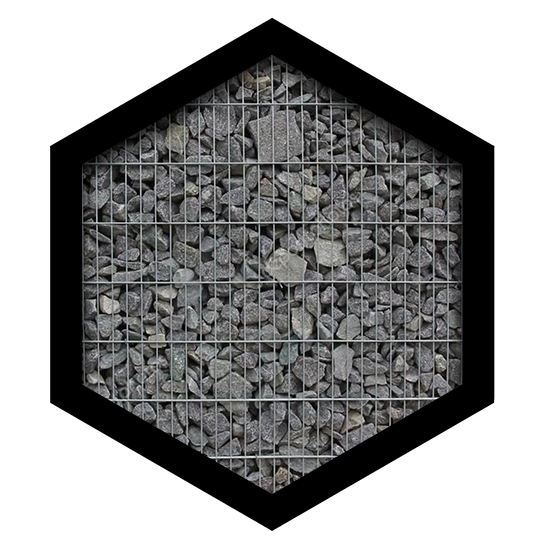
GABION
FENCING
FENCING
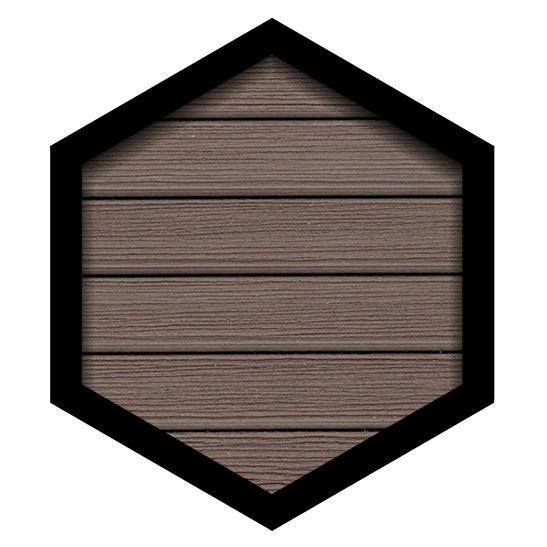
WOODEN
DECKING
DECKING
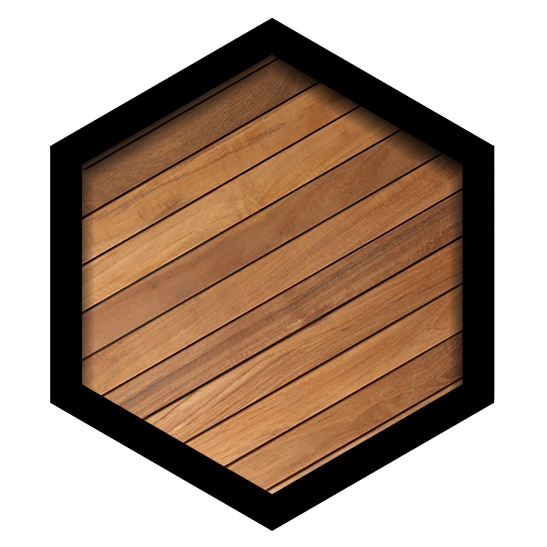
PINE
BOARDING
BOARDING
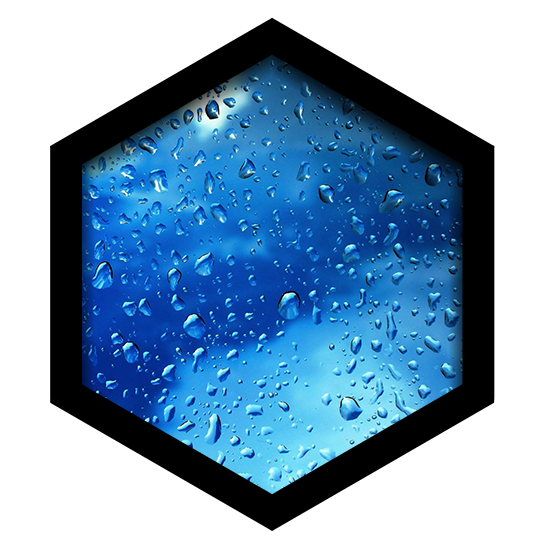
TEMPERED
GLASS
GLASS
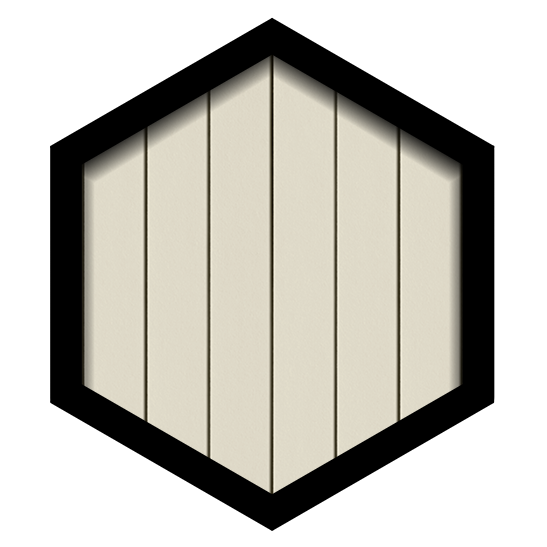
CEDRAL FIBRE
CEMENT
CEMENT
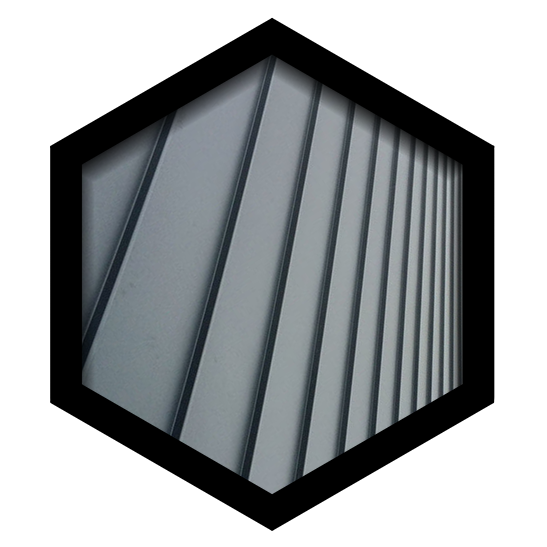
FOLDED
FACADE
FACADE

LARCH
PANELS
PANELS
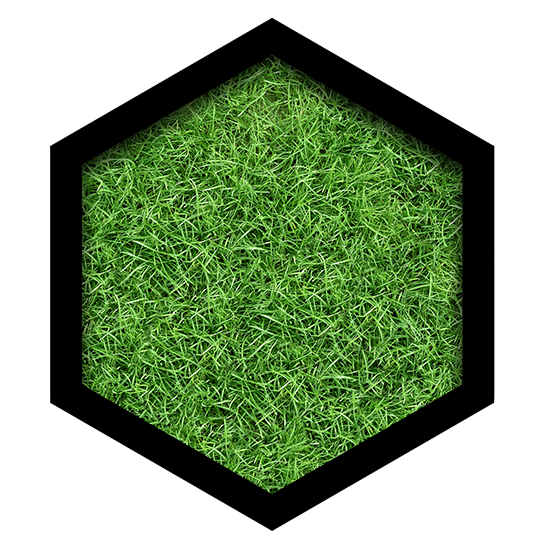
ARTIFICIAL
LAWN
LAWN
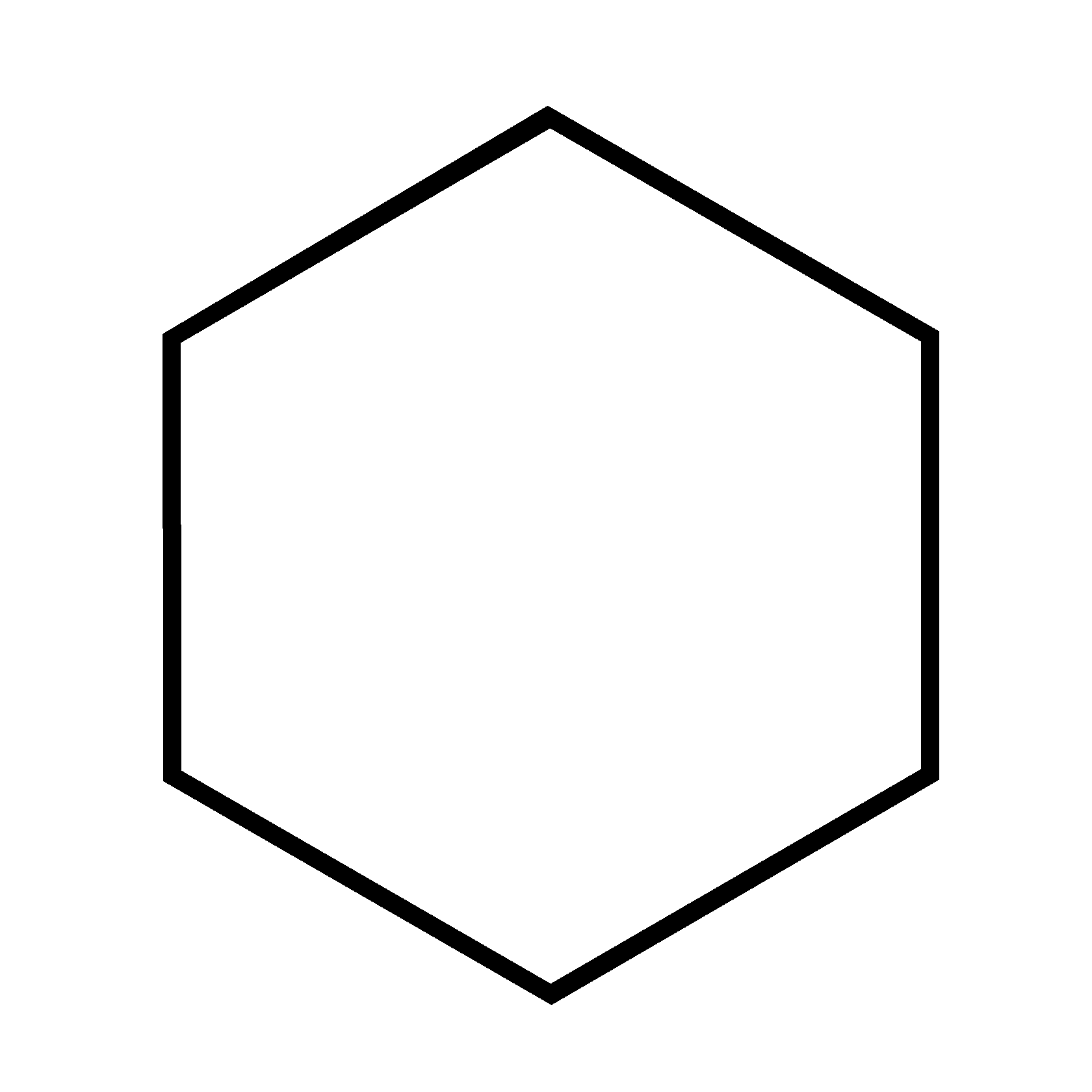
Sincere thanks
to everyone who believed,
helped and participated
in VILLA S.O.T.A. creation
ESPECIALLY:
to everyone who believed,
helped and participated
in VILLA S.O.T.A. creation
ESPECIALLY:
Uzdemir Lyubov
Uzdemir Dmitry
Uzdemir Dmitry Jr
Uzdemir Olga
Uzdemir Aelita
Andreev Ivan
Sukhov Anton
Klyuchnikov Roman
Bezrukov Andrey
Tkacheva Natalia
Chivadze Vakhtang
Zyulev Alexander
Kalmykov Yuri
Begalov Ruben
Bliznyuk Alexey
Uzdemir Dmitry
Uzdemir Dmitry Jr
Uzdemir Olga
Uzdemir Aelita
Andreev Ivan
Sukhov Anton
Klyuchnikov Roman
Bezrukov Andrey
Tkacheva Natalia
Chivadze Vakhtang
Zyulev Alexander
Kalmykov Yuri
Begalov Ruben
Bliznyuk Alexey
Submit your application
Leave your contacts and we will call you back shortly
Submit your application
Leave your contacts and we will call you back shortly














